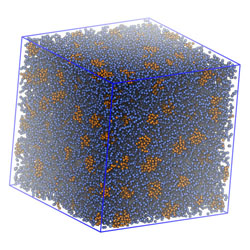Engineering Drawing I Copyrighted material, Department of Mechanical Eng., Isfahan University of Technology All rights reserved.
Redistribution and use of the material in this page, with or without modification, are not permitted.
An engineering drawing, a type of technical drawing, is used to fully and clearly define requirements for engineered items.
Engineering drawing (the activity) produces engineering drawings (the documents). More than just the drawing of pictures, it is also a language; a graphical language that communicates ideas and information from one mind to another. Most especially, it communicates all needed information from the engineer who designed a part to the workers who will make it.
Drawings convey the following critical information:
- Geometry - the shape of the object; represented as views; how the object will look when it is viewed from various angles, such as front, top, side, etc.
- Multiple views and projections: Orthographic projection, Auxiliary projection, Isometric projection, Oblique projection, Perspective, Section Views, etc.
- Dimensions - the size of the object is captured in accepted units.
- tolerances - the allowable variations for each dimension.
- Material - represents what the item is made of.
- Finish - specifies the surface quality of the item, functional or cosmetic. For example, a mass-marketed product usually requires a much higher surface quality than, say, a component that goes inside industrial machinery.
This course is mainly devided to two parts. The First part is an Introduction to basics of technical drawing.
Part I - Basics of Technical Drawing
- Session 01 - Introduction to Graphics Language and Three Basic Views
- Session 02 - Engineering Drawing Standards, Views Connections
- Session 03 - Application of Views Connection, Six Views, Drawing Methods
- Session 04 - Troubleshooting Unknown Views
- Session 05 - Volume Analysis
- Session 06 - Plane Analysis
The second part covers the general information and rules regarding the actual technical drawings:
Part II - General Technical Drawing
- Session 07 - Isometric View
- Session 08 - Dimetric, Cavalier and Cabinet Views
- Session 09 - Section Views
- Session 10 - Section Views - Continued
- Session 11 - Threads, Hex Bolts and Hex Nuts
- Session 12 - Mechanical Drawings and Dimensioning
Homeworks
- Homework 01 - Plot the sketches of the page 5 and 6 of the lecture notes.
- Homework 02- Plot the sketches of the page 11 and 12 of the lecture notes.
- Homework 03 - Plot the sketches of the page 17 and 18 of the lecture notes.
- Homework 04 - Plot the sketches of the page 22 and 23 of the lecture notes.
- Homework 05 - Plot the sketches of the page 28 and 29 of the lecture notes.
- Homework 06 - Plot the sketches of the page 34 and 35 of the lecture notes.
- Homework 07 - Plot the sketches of the page 40 and 41 of the lecture notes.
- Homework 08 - Plot the sketches of the page 46 and 47 of the lecture notes.
- Homework 09 - Plot the sketches of the page 58 and 59 of the lecture notes.
- Homework 10 - Plot the sketches of the page 64 and 65 of the lecture notes.

