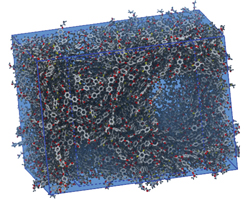Engineering Drawing II Copyrighted material, Dr.Mohammad Mashayekhi, Department of Mechanical Eng., Isfahan University of Technology All rights reserved.
Redistribution and use of the material in this page, with or without modification, are not permitted.
An engineering drawing, a type of technical drawing, is used to fully and clearly define requirements for engineered items.
Engineering drawing (the activity) produces engineering drawings (the documents). More than just the drawing of pictures, it is also a language; a graphical language that communicates ideas and information from one mind to another. Most especially, it communicates all needed information from the engineer who designed a part to the workers who will make it.
Drawings convey the following critical information:
- Geometry - the shape of the object; represented as views; how the object will look when it is viewed from various angles, such as front, top, side, etc.
- Dimensions - the size of the object is captured in accepted units.
- tolerances - the allowable variations for each dimension.
- Material - represents what the item is made of.
- Finish - specifies the surface quality of the item, functional or cosmetic. For example, a mass-marketed product usually requires a much higher surface quality than, say, a component that goes inside industrial machinery.
This course is mainly devided to two parts. The First part is an Introduction and Review to CATIA software.
Part I - CATIA Tutorials
- Session 01 - Introduction to Engineering Drawing 2 and A Review on Sketcher Commands (pdf-1, pdf-2)
- Session 02 - A Review on Part Commands (pdf-1)
- Session 03 - A Review on Assembly Commands (pdf-1)
- Session 04 - A Review on Draft Commands (pdf-1)
The second part covers the critical information and rules regarding the actual technical drawings:
Part II - Technical Drawing
- Session 05 - Flow Sheet drawings, Process Flow and Engineering Line Diagrams (pdf-1)
- Session 06 - Mechanical Drawings (pdf-1)
- Session 07 - A Review on Dimensioning (pdf-1, ppt-1)
- Session 08 - Standard Elements in Drawings (Bolts, Nuts, Keys, Splines, Pins, Rivets, Weldings, Glue) (pdf-1)
- Session 09 - Standard Elements in Drawings (Bearings, Sealings, O-rings) (pdf-1, ppt-1)
- Session 10 - Standard Elements in Drawings (Springs, Gears, Chains, Belts) (pdf-1)
- Session 11 - Surface Finish, Geometrical and Dimensional tolerances (pdf-1)
Homeworks
- Homework 01 - Create the parts in pdf-1 (pdf-1, spdf-1, spdf-2, spdf-3, spdf-4, spdf-5)
- Homework 02 - Assemble the parts in the previous homework (pdf-1, fixture-files)
- Homework 03 - Using pdf-1 in Homework 01 and 02 ,create draftings of all parts and also the assembly as mentioned in the class.
- Homework 04 - Using the Slides 31 and 32 in Session 05 describe the purpose and the method used for the production in the diagrams.
- Homework 05 - Using Slide 80 lesson 7 draw a M10 bolt with scale5:1 (due: 30/2/96)
- Homework 06 - Answer the questions in slide 43 of lesson 9 (due: 30/2/96)
- Homework 07 - Answer the questions in slide 61 of lesson 9 (due: 3/3/96)
- Homework 08 - Draw the requested parts in the following file (pdf-1) (due: 3/3/96)
- Homework 09 - Draw the requested parts in the following file (pdf-1) (due: 10/3/96)
- Homework 10 - Example problem (pdf-1) (solving this homework is not required)
Midterm
Tutorials
- How to use breakout view in catia. (Mov-1)
Books
Additional Files and Guides
Catia has great capabilities in parametric modeling. Its application would be in standard parts like Bolts, Nuts, washers, Gears, Bearings and etc. By reading this PDF you can learn how to model most of the standard parts in Catia.
For a installation manual regarding to CATIA software please download this pdf file.

